Blue Hill:
Moving from a Large,
3-story Houseto a Small Apartment Located in an Urban District
藍色小丘
從透天厝搬到市區小好宅的四口之家
地點:台北市
坪數:15坪
成員:2 大 2 小
屋齡:36 年

Location: Taipei City
Square meters: 109
Members: Two adults , one child and one dog.
Age of the house: 36 years
為了一對女兒的學區考量,決定
從原先的透天厝搬進市區的小好宅,
在這迷你溫馨的小空間展開一家四口的新生活。
The homeowners moved from a large house to a small apartment located in an urban district in order for their two daughters to study at their desired school, starting their new lives in a small yet cozy space.
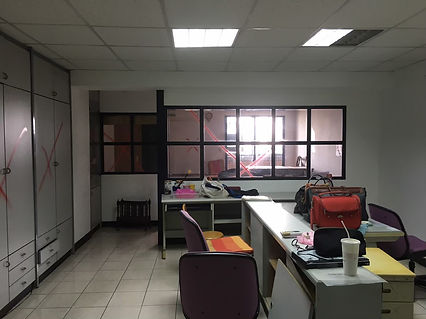
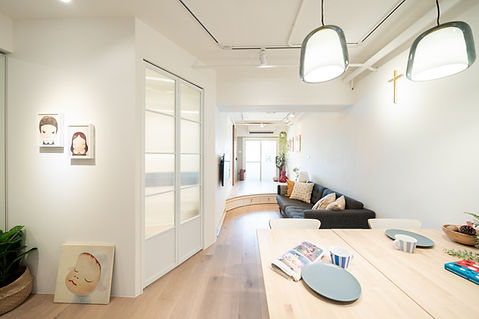
僅陽台的單面開口讓室內光線十分有限
Because the apartment features a long and narrow space and that only the balcony offers one-side natural lighting, the apartment was not very well lit.
屋齡36年位於明星學區的「藍色小丘」,狹長型的空間原先作為「住辦空間」使用,在有限條件下需考慮新的居住機能;夫妻皆為時尚產業的設計師,兩人對於美感與需求各有想法與堅持,光是平面圖的版本就調整近5、6次,要取得夫妻的共識為本案設計的第一項挑戰。
Blue Hill, a 36-year-old apartment located in a district with top schools, features a long and narrow space that serves as both a home and an office; convenience of living was achieved despite limited space. Both the husband and wife are fashion designers and have their own aesthetic philosophies and demands. Thus, getting them to reach a consensus in the floor plan was the first challenge; the floor plan was revised five to six times.
整體需求:
-
空間風格:希望日系清爽又帶童趣
-
兩套衛浴機能
-
高與低的空間層次
-
老屋基礎工程翻新
The homeowners’ overall demands are as follows:
-
Spatial style: A refreshing, Japanese-style apartment that is also child-friendly.
-
Two sets of bathrooms.
-
An apartment containing both high and low ceilings.
-
The foundation works renovated.

狹長型的空間,僅陽台的單面開口讓室內光線十分有限;設計師將空間長邊劃分各半,區分出公與私領域,夫妻將最好的採光留給小孩房。從小孩房ㄧ路延伸出的架高區都是給兩個女孩的玩樂空間;緊鄰的沙發就是大人們的保留席。主臥室的房門斜開口,讓客餐廳的動線與視野更為順暢,走廊收納櫃內嵌的大面明鏡拉門,除了讓狹小的空間增加雙倍視覺感受外,也是一家人最喜歡走過、路過,欣賞高顏值美景之處。
Because the apartment features a long and narrow space and that only the balcony offers one-side natural lighting, the apartment was not very well lit. Accordingly, our designer divided the longer side of the space in half and separated the space into public and private areas. The homeowners left the well-lit room for their children. Extending from the children’s room is an elevated play area for the two girls, and the sofa nearby is reserved for the adults. The door of the master bedroom was designed at an oblique angle to allow for better vision and easier movement from/to the kitchen and dining room. Additionally, a large mirror/sliding door was embedded in the storage cabinet in the corridor to visually double the narrow space; the corridor has subsequently become the family’s favorite place to walk and enjoy beautiful views.


主臥室的房門斜開口,讓客餐廳的動線與視野更為順暢。
The door of the master bedroom was designed at an oblique angle to allow for better vision and easier movement from/to the kitchen and dining room.

原收納櫃上的大面明鏡拉門,除了讓狹小的空間增加雙倍視覺感受外,也是一家人最喜歡走過、路過,欣賞高顏值美景之處。
A large mirror/sliding door was embedded in the storage cabinet in the corridor to visually double the narrow space; the corridor has subsequently become the family’s favorite place to walk and enjoy beautiful views.



夫妻將最好的採光留給小孩房
The homeowners left the well-lit room for their children.

從小孩房ㄧ路延伸出的架高區都是兩個女孩的玩樂空間
Extending from the children’s room is an elevated play area for the two girls,
and the sofa nearby is reserved for the adults.
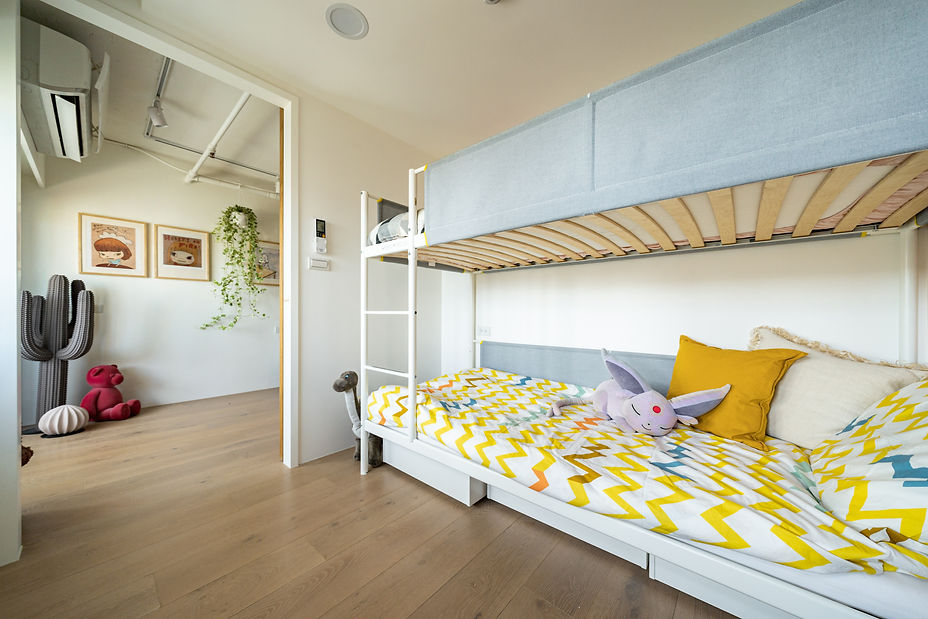
在有限空間內要放入兩套浴廁空間,則為平面規劃時的第二挑戰,設計師以日式常見的配置來做規劃:將面盆、馬桶與淋浴各別獨立:多人使用時,也能分區進行而不受限制。從走廊櫃體延伸至衛浴牆上的藍色地鐵磚與塗料,即呈現了整體色彩計畫的主軸。簡單機能的一字型廚房,讓不常下廚的屋主也可以很方便地使用;這小小的半邊空間即融入了LDK的設計(L、D、K分別指的是客廳、餐廳及廚房)也是一家人的重心所在。室內樓高僅2米7,屋主希望保留原始屋高,也可接受消防與管線外露的工業風,因此除了臥室與衛浴空間的天花板包覆外,其餘皆設定為裸天花。
To put two sets of bathroom in a limited space was the second challenge. Accordingly, our designer adopted a common Japanese-style floor plan, dividing the sink, toilet, and shower into three separate areas, allowing different people to use the bathroom simultaneously. The space from the hallway cabinet to the bathroom wall was decorated using blue subway tiles and paint to illustrate the overall color scheme, and a simple, functional, “1-shaped” kitchen enables the homeowners (who do not cook often) to utilize the space conveniently. This half of space was designed using the living room, dining room, and kitchen (LDK) concept and is the most important space of the family. Concerning the ceiling, because it is only 2.7 meters high and that the homeowners did not want to decrease the height of the ceiling in order to hide electrical wires and plumbing, the wires and plumbing were only hidden in the bedrooms and bathrooms.


面盆與馬桶、衛浴各別獨立。多人使用時,
也能分區進行而不受限制。
Designer adopted a common Japanese-style floor plan, dividing the sink, toilet, and shower into three separate areas, allowing different people to use the bathroom simultaneously.
從衛浴空間望向門外,自成一口小端景
The entrance table was a viewing window.

走進狹長的玄關廊道,一整面靛藍色櫃體收納了大量的生活用品;地面幾合圖形的造型磚為屋主特別挑選,消光黑的沖孔板拉門為進入衛浴的隔屏,投射出裡面的光影,讓狹長玄關廊道不至於太灰暗而有了一些喘息空間,營造了有些現代又繽紛的玄關空間。
Ash with saw marks were selected to create a texture and appearance similar to those of forests. Peg board and newspaper wall were also added, creating one of the family’s favorite areas. Also, the sky and sea-like blue painting wall is the perfect place for the daughter to showcase her creativity.

從走廊櫃體延伸至衛浴牆上的藍色地鐵磚與塗料,即呈現了整體色彩計畫的主軸
The space from the hallway cabinet to the bathroom wall was decorated using blue subway tiles and
paint to illustrate the overall color scheme, and a simple, functional.
而此次設計的第三挑戰:原先辦公室空間無廚房瓦斯、排氣管道等需拆除才可見的問題外,最難的是老屋裝修常見的鄰居問題,這些都是十分耗時耗力的隱藏成本,也是開工前較難掌握的狀況,除了事前的登門告知外,裝潢過程的友善溝通與協助鄰損處理,也才讓工程能夠順利的完工。
The long and narrow entrance hallway features an indigo cabinet containing a large number of daily necessities. The floor tiles, which are geometric tiles, were personally picked by the homeowners. A matte black perforated sliding door was inserted as a partition screen between the hallway and the bathroom, allowing the light from the bathroom to illuminate the hallway and ensure a modern, colorful entrance.

Before




Before
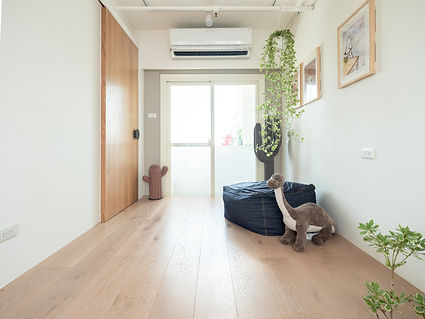
僅陽台的單面開口讓室內光線十分有限
Because the apartment features a long and narrow space and that only the balcony offers one-side natural lighting, the apartment was not very well lit.

Before

原先作為住辦空間使用,需在有限條件下考慮新的居住機能。
Features a long and narrow space that serves as both a home and an office;
convenience of living was achieved despite limited space.

Before



利用櫃體的鏡面反射,讓小空間放大雙倍的視覺感。
A large mirror/sliding door was embedded in the storage cabinet in the corridor to visually double the narrow space.
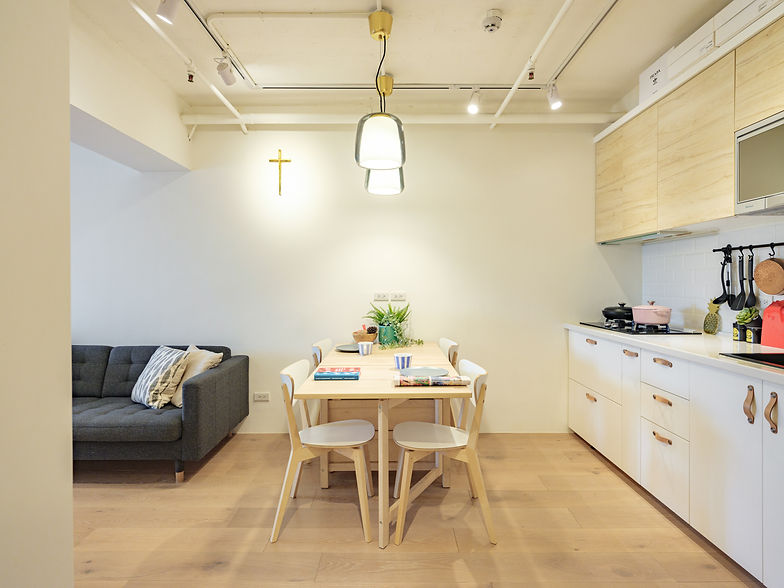

小小的半邊空間即融入了LDK的設計,也是一家人的重心所在。
This half of space was designed using the living room, dining room, and kitchen (LDK) concept and is the most important space of the family.

常邀請親友來訪的屋主說:「朋友都說我們家像個溫馨的迷你咖啡廳。」
不過我們更希望讓屋主像是住在一間BnB民宿(Bed and breakfast) — 睡到自然醒的週末,走出房門坐在餐桌前,品嚐一客簡單的早午餐、看著窗外的城市美景,就是一家人最舒服的日常。
The homeowners, who often invite their relatives and friends over, said the following: “My friends all say that our apartment is like a cozy mini-cafe.” However, our designer wishes the homeowners to see their apartment as a BnB, where they can sleep in on weekends, walk out of their bedrooms and have simple brunch at their dining tables, look out the window and embrace wonderful city views, and enjoy the comfort of their own home.























